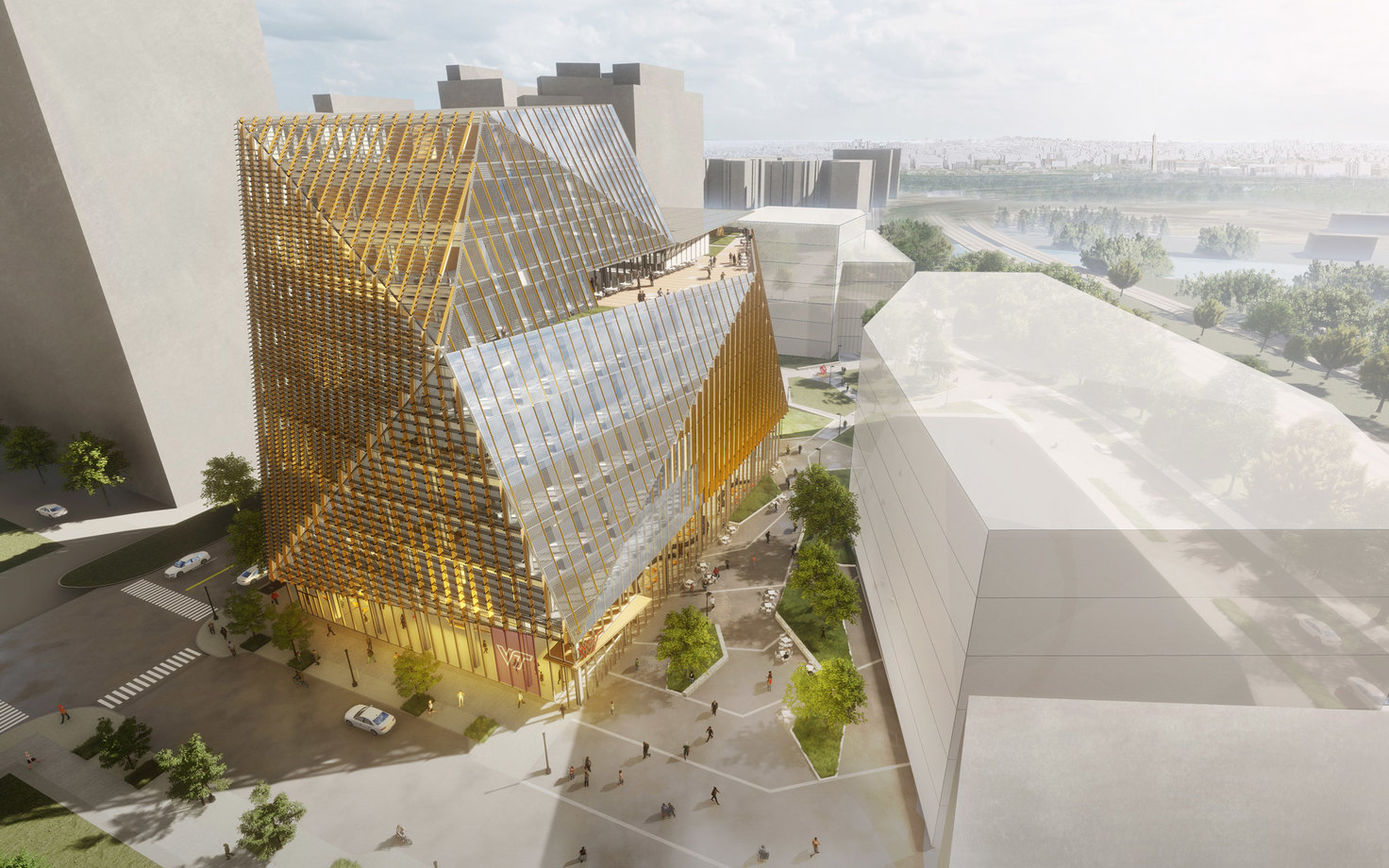
VIRGINIA TECH - INNOVATION CAMPUS AND ACADEMIC BUILDING
Bringing design to life through immersive VR and 2D visualization — transforming intent into impact for a high-stakes fundraiser.
A Compelling, Donor-Ready Experience
To convey the design through a compelling narrative, I created fully immersive scenes using Revit, SketchUp, and Enscape, then integrated them into Yulio for VR viewing. The final experience was used during a client fundraiser to transport attendees into the envisioned space, helping them connect emotionally with the project and gain a deeper understanding of the design intent.
Role
- Visualization Specialist
Project Background
The Virginia Tech Innovation Campus and Academic Building (ICAB) is centered around principles of sustainability, accessibility, flexibility, and integrated technology. The 300,000-square-foot building provides instruction, research, office, and support spaces for graduate-level programs in Computer Science and Computer Engineering. The building has a bold, gem-like geometry—faceted and prismatic in form—achieved through computational design. This approach wasn't just aesthetic: it was used to model sun exposure and optimize shading, heat gain, and solar energy harvesting.
2D RENDERINGS
Alongside the immersive VR experience, I produced a series of high-quality 2D renderings to support marketing efforts and visually communicate the design intent. These still images were used in presentations and external communications, providing accessible snapshots of the project’s vision for stakeholders who may not have experienced the VR firsthand. By aligning both immersive and static visuals, I helped ensure a consistent and compelling narrative across all touchpoints.
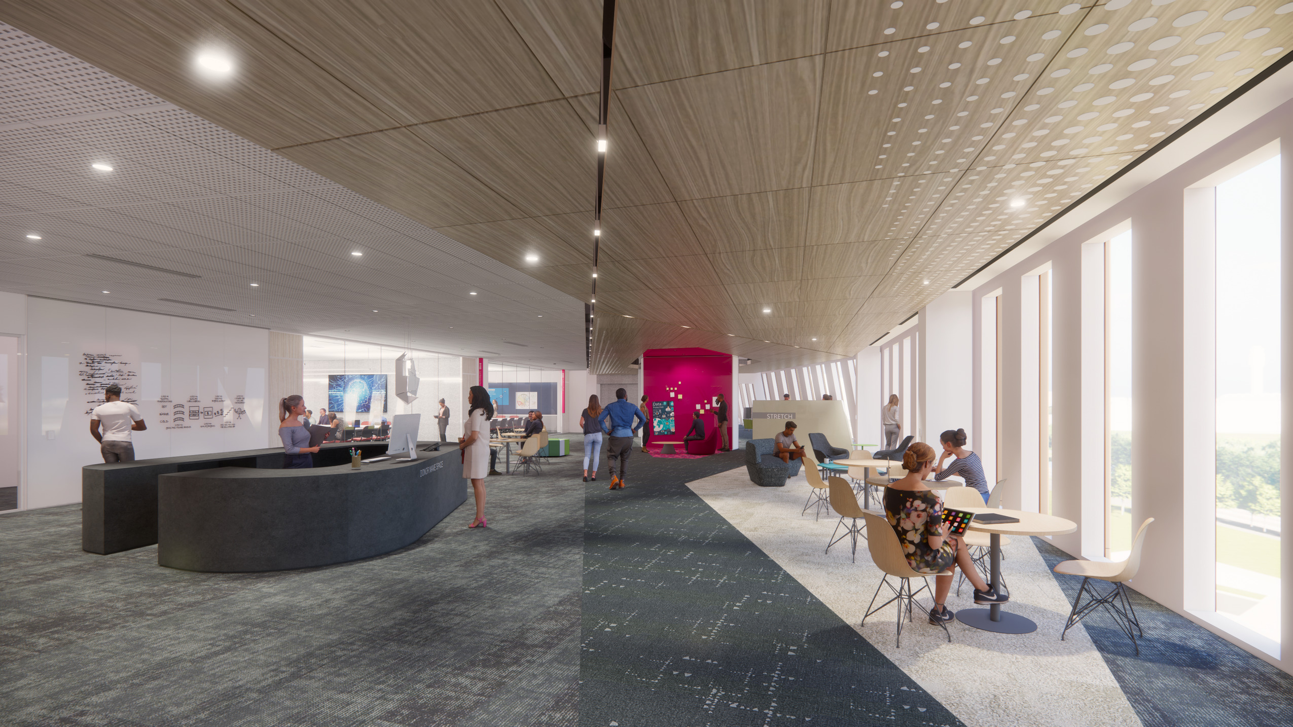
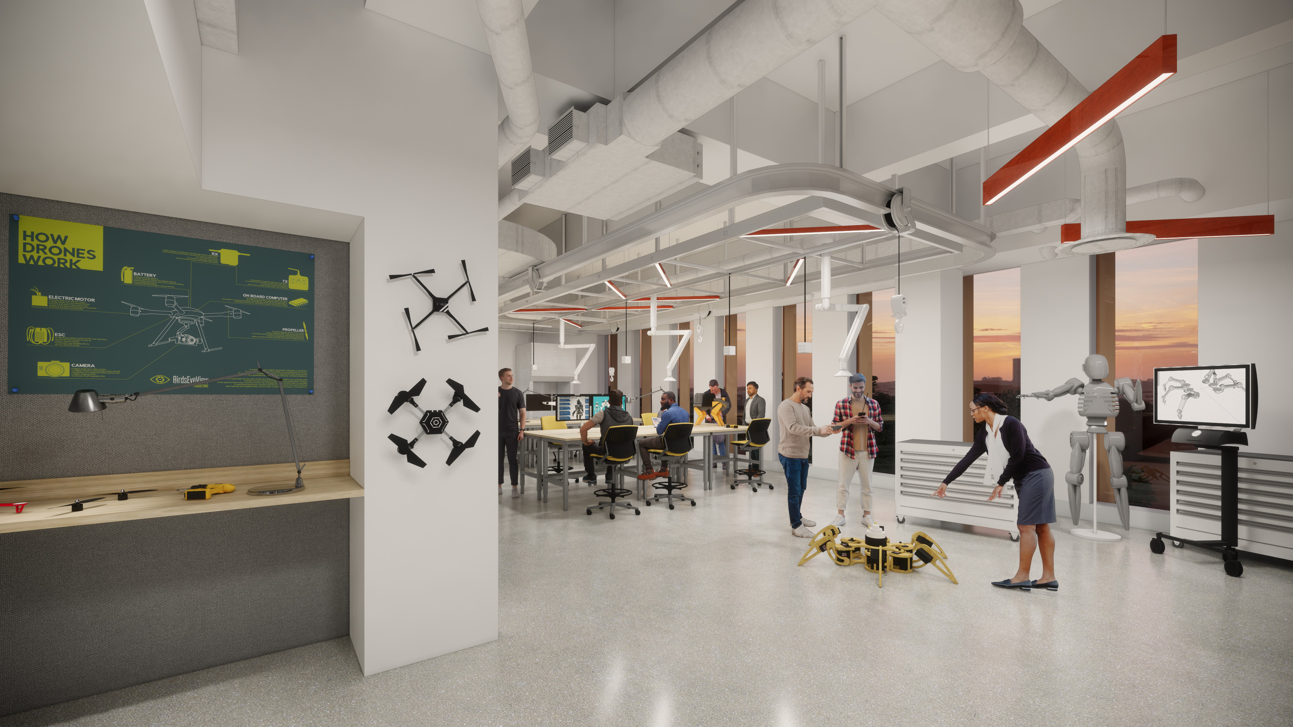
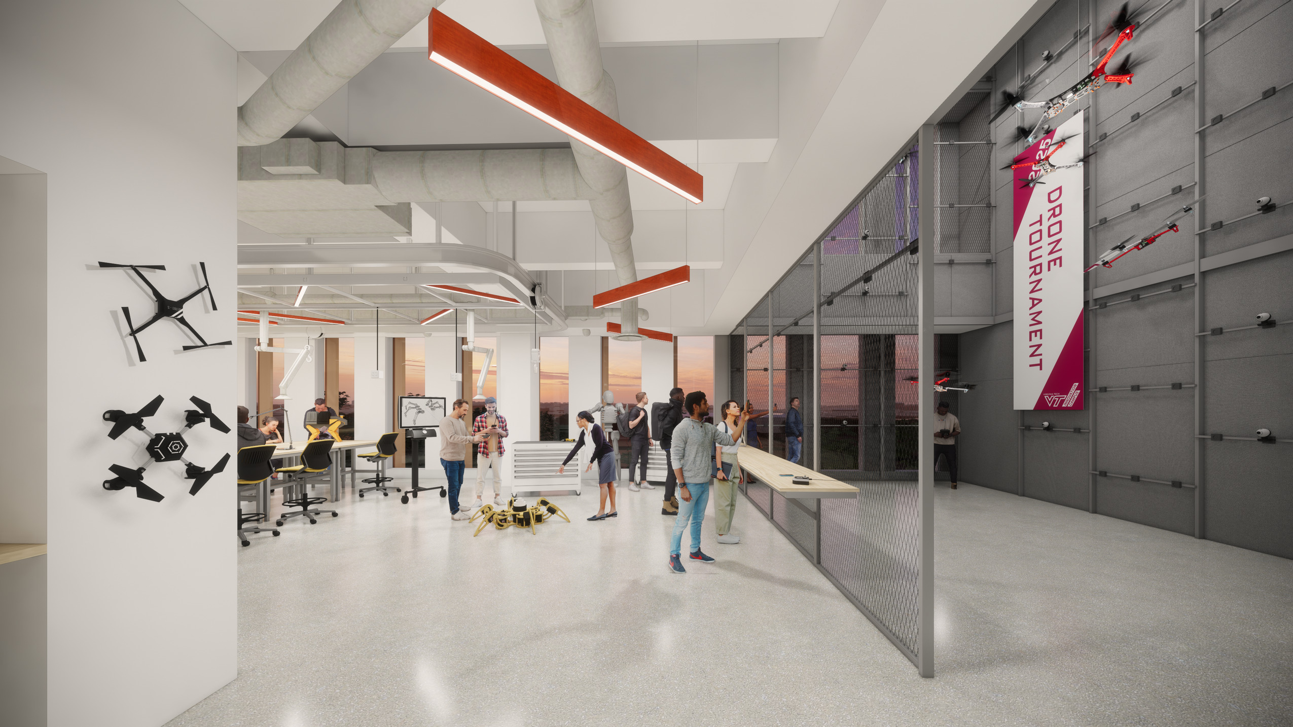
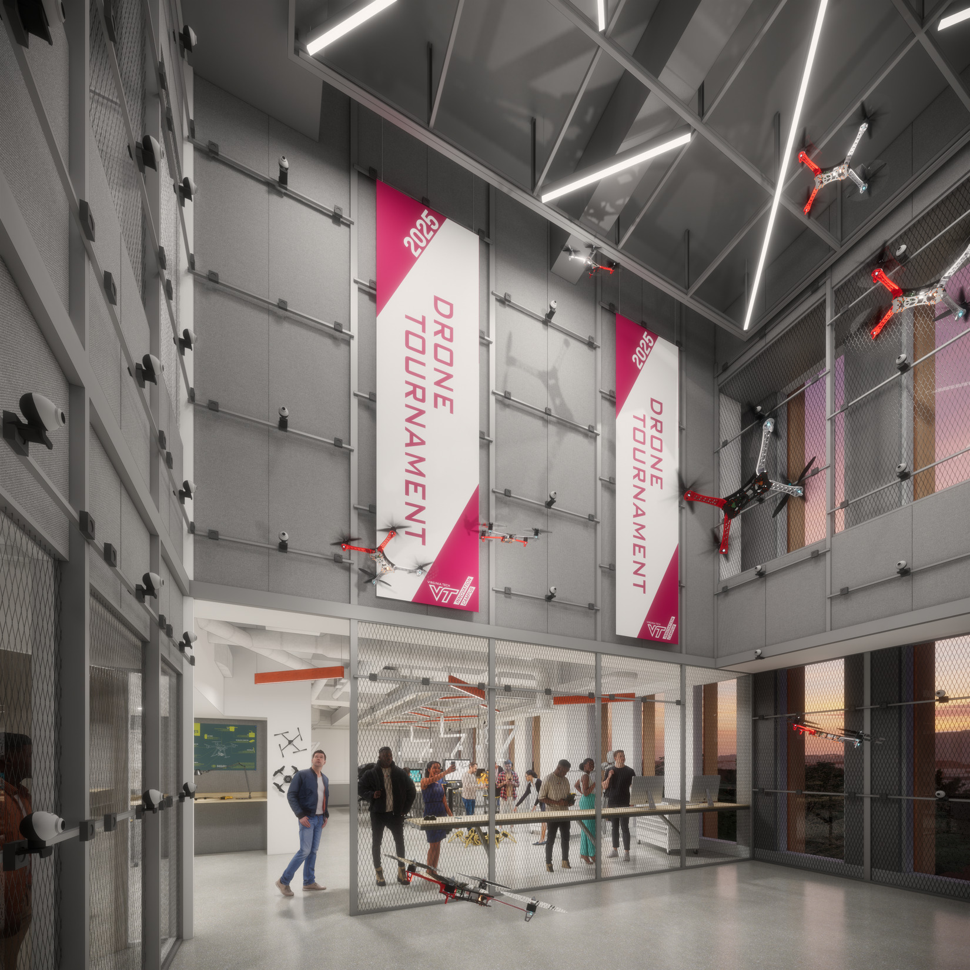
Curious about the process?
I joined the project during the construction documentation phase to model, render, integrate and deploy VR experiences and 2D renderings. Here's a workflow overview:
- Model creation in Sketchup: a base 3D model was exported from Revit using construction documentation data. Revit models are typically optimized for 2D output, they often lack detailed three-dimensional detail. This step involved modeling detailed exterior components, building systems, landscape, interior components, and entourages.
- Materials and Scene Setup: Once the scene was modeled, materials and textures were added to the SketchUp model. Layers were organized by object types and materials were assigned following the design intent created by the documentation team. I also composed camera views for initial previews.
- Rendering in Enscape: A real-time preview was created through Enscape, adjusting environmental settings such as lighting, time of day, and atmospheric effects to achieve the desired mood and realism.
- Iteration and Refinement: I iteratively refined geometry, materials, and Enscape settings, taking advantage of its real-time feedback to quickly improve the quality and fidelity of the scene.
- Export and Post-Processing: Final scenes were exported using Enscape's 360° panorama feature in both mono and stereo formats. Stereo panoramas were uploaded to Yulio and viewed using Google Cardboard headsets. Mono panoramas were paired with QR codes and displayed on tablets to create a self-guided VR walking tour during the client's fundraiser.
Coded with ♥ by Aurélie
